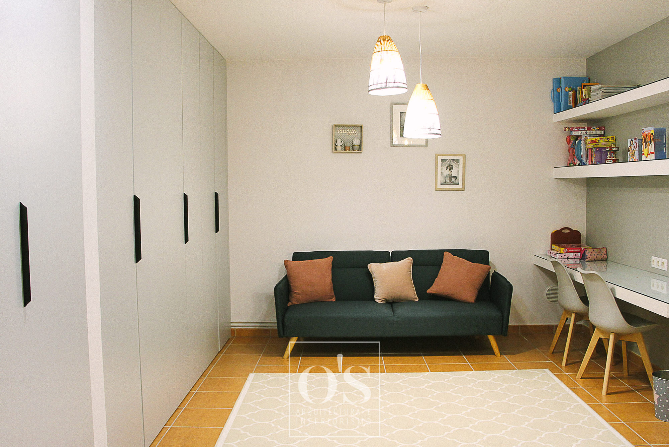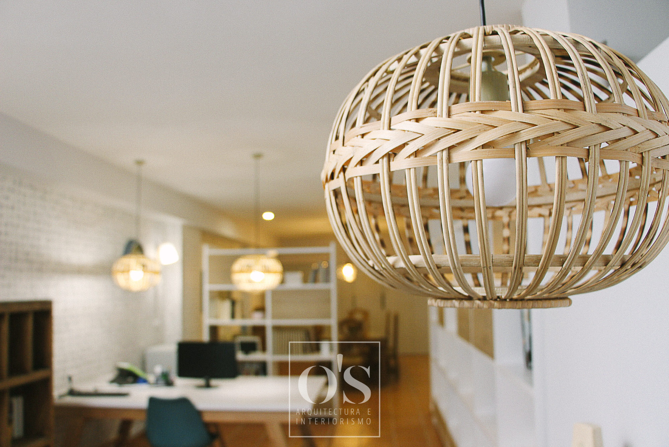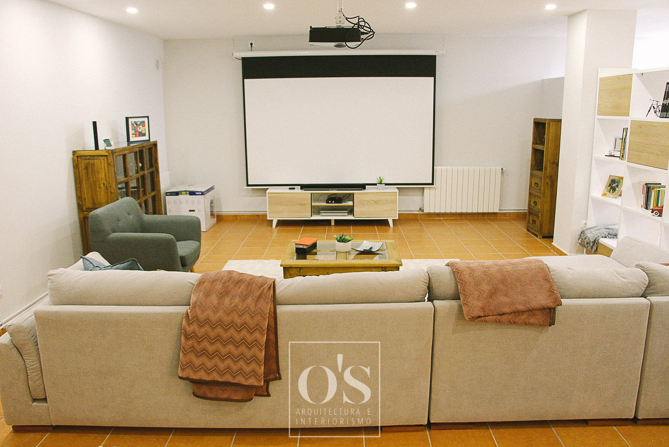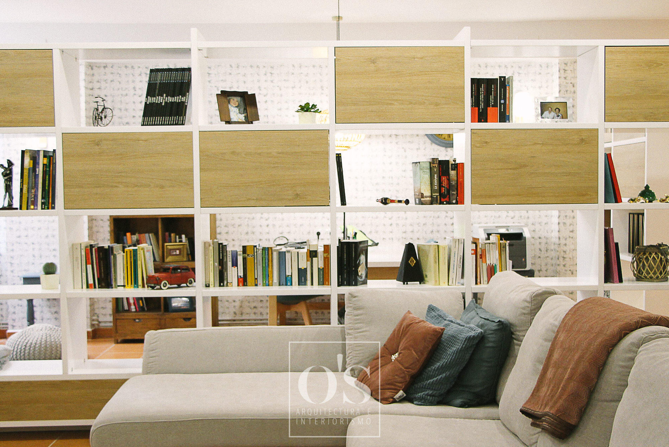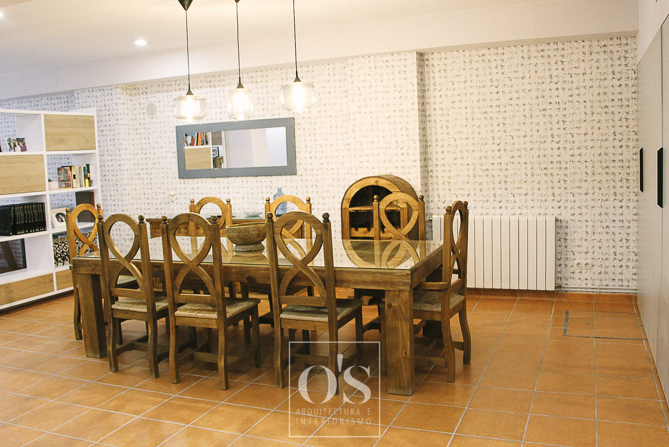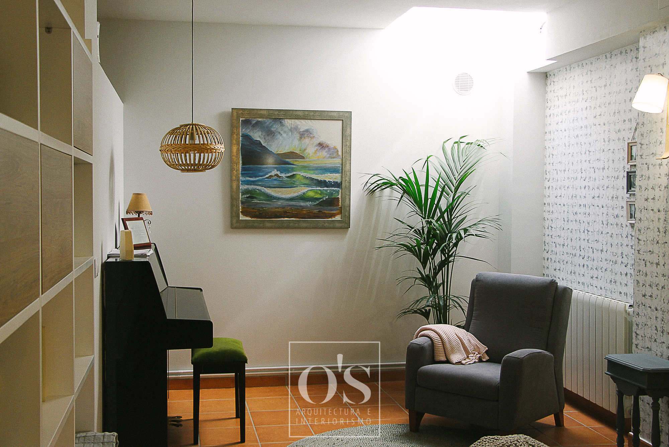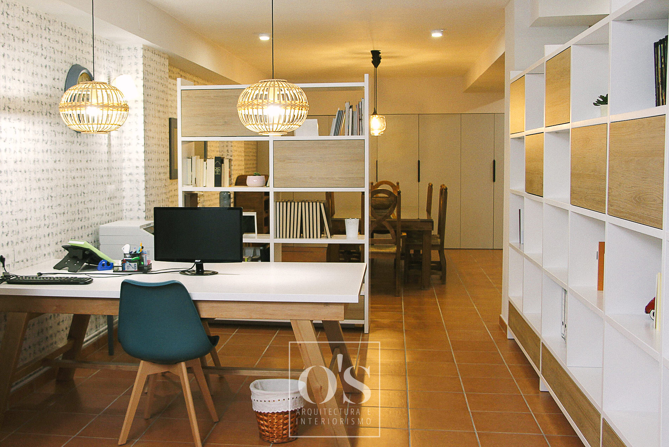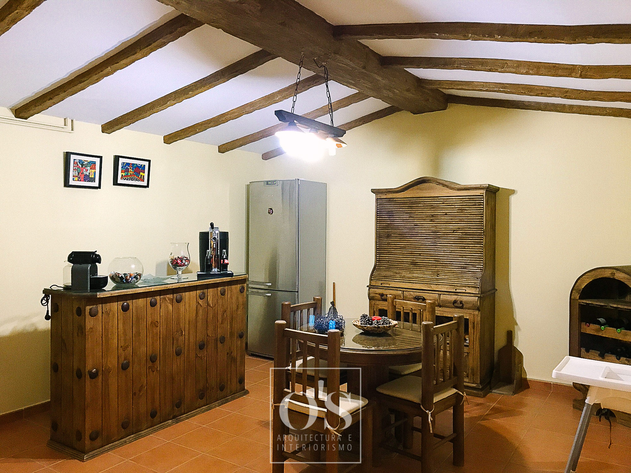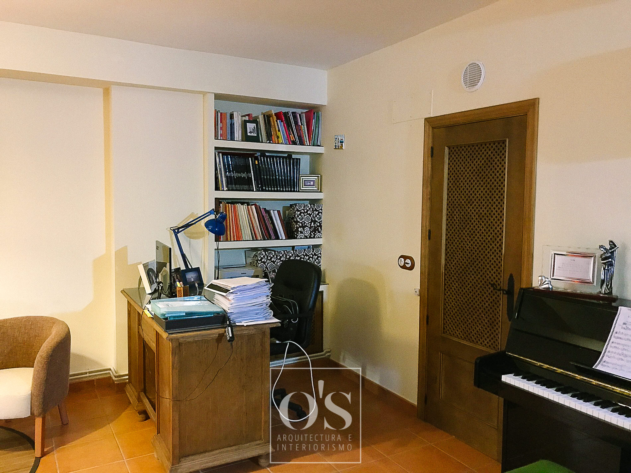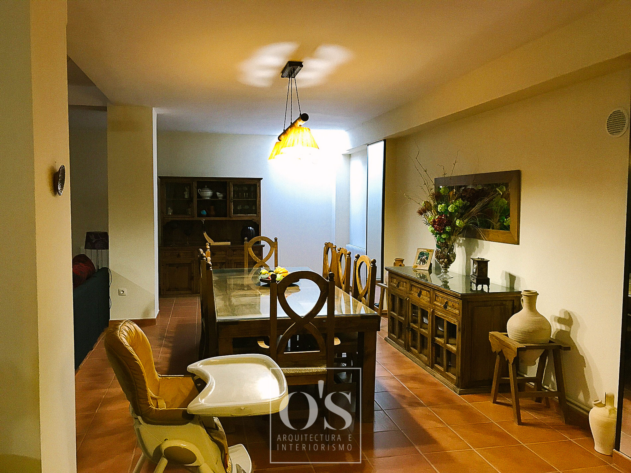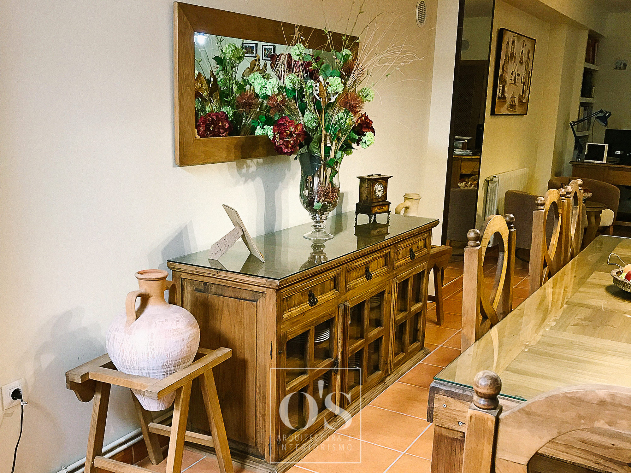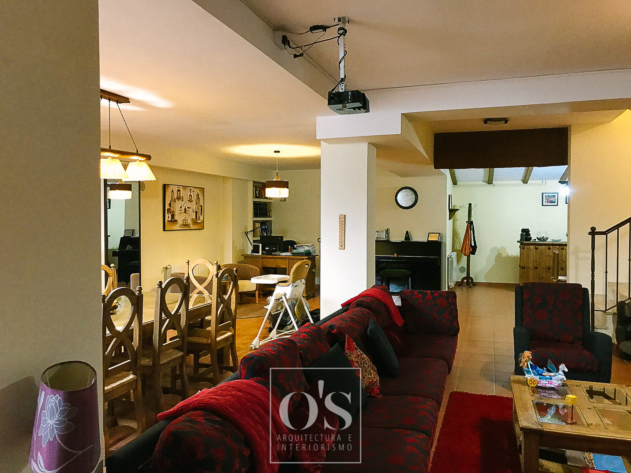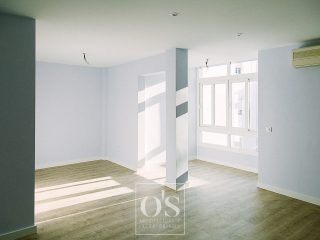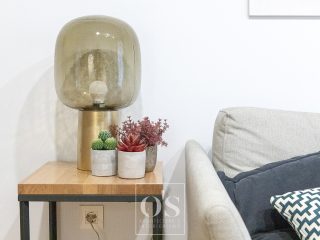Redistribution and interior design of a basement into a family’s multi-purpose room
A unique project in which the challenge was to transform a habitable basement of a single-family home into a multi-purpose room including recreation and office space.
With a total area of 120 m2 that our clients presently used as a leisure space in the home, but which they wanted to get more out of. It was a very large space but at the same time extremely dark, so the main objective from the beginning of the project was to turn it into a brighter space.
We were able to turn a sad and dark space into one filled with light and life through a new distribution of furniture, a change of color on the walls and furniture selection and the incorporation of new decorative elements.
The initial open space turned into a sequence of areas connected harmoniously: a cinema, study area, games area, office and dining room. The result is a pleasant shared space where the family now spends long hours sharing moments together and with friends.


