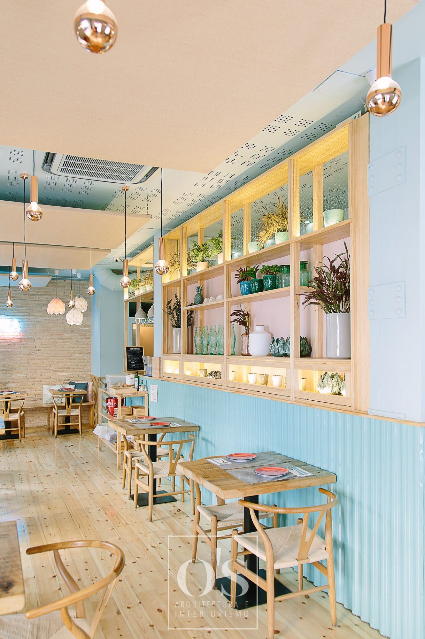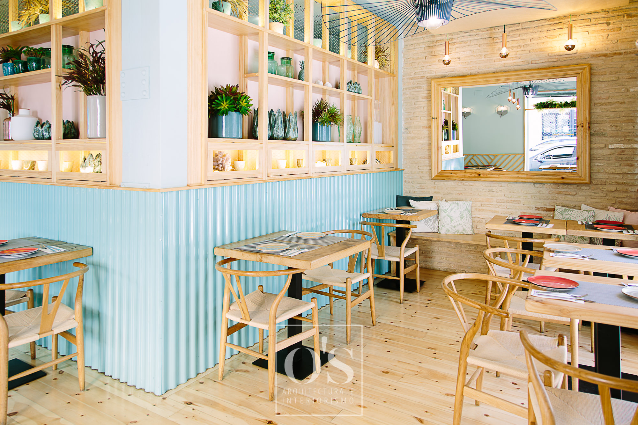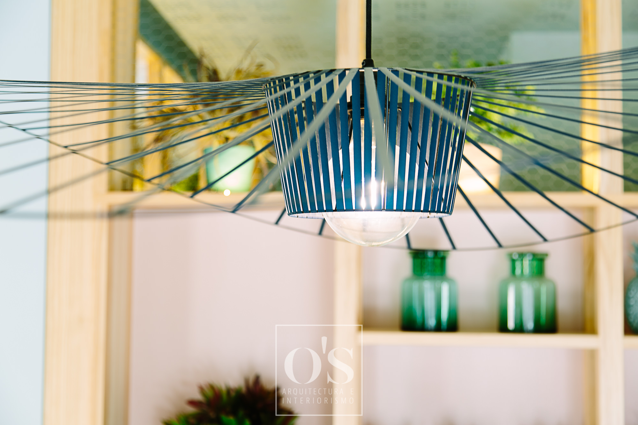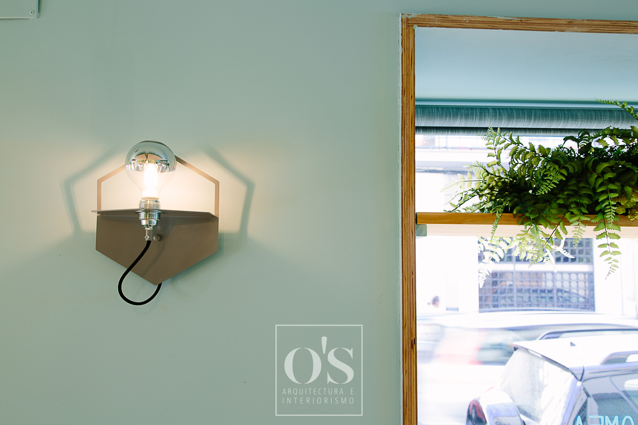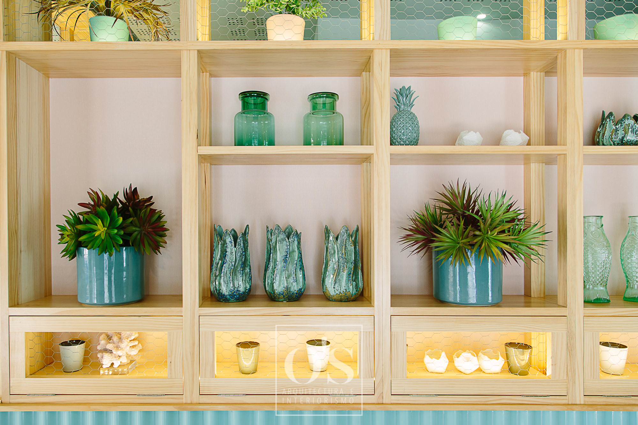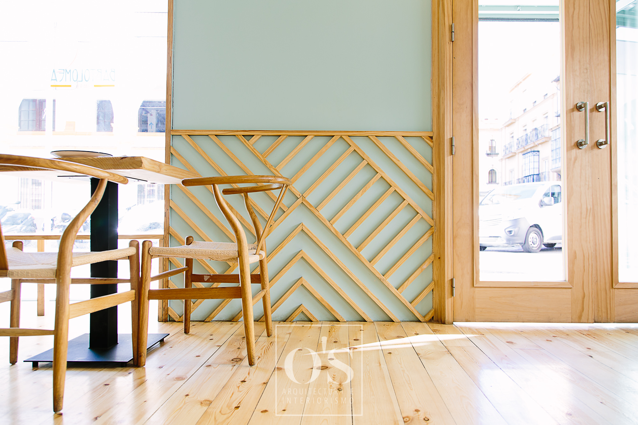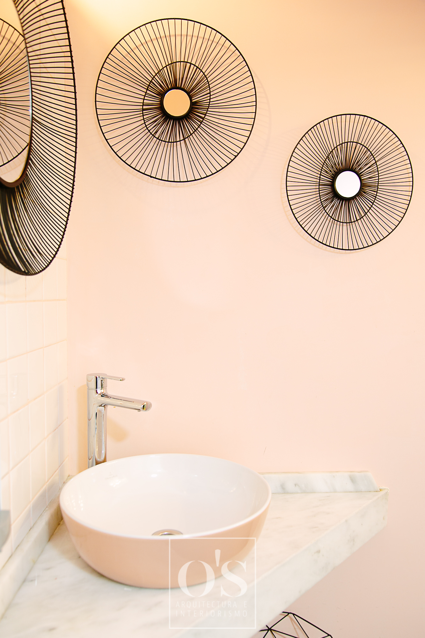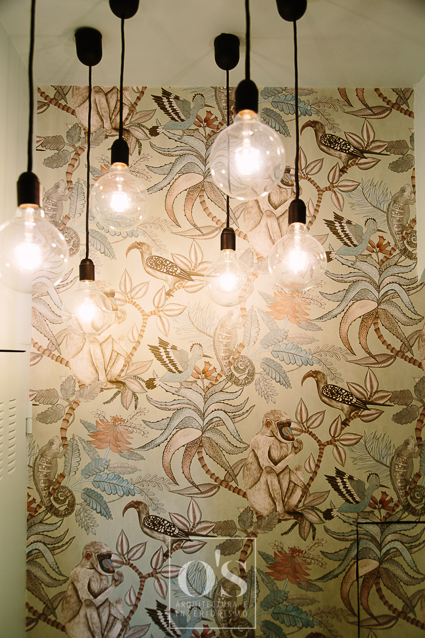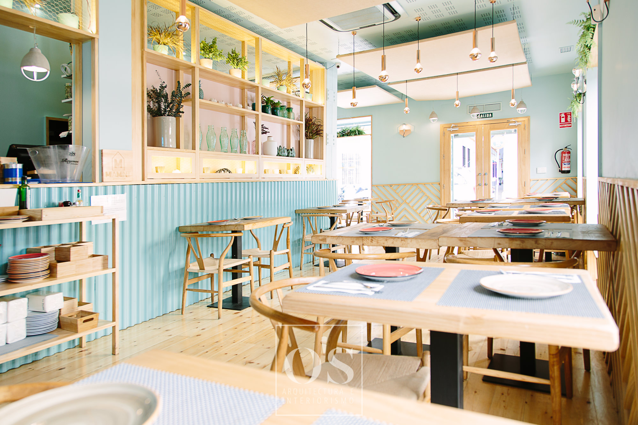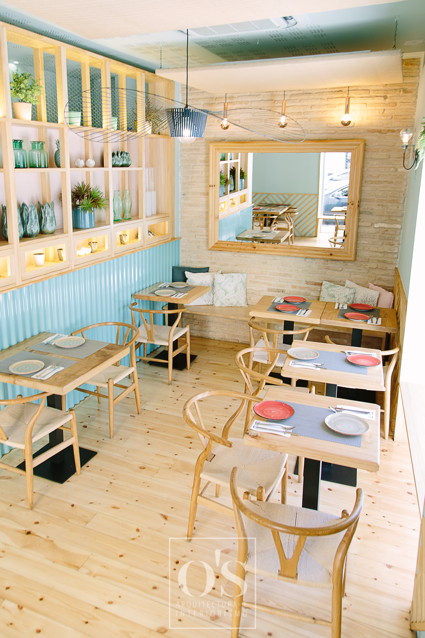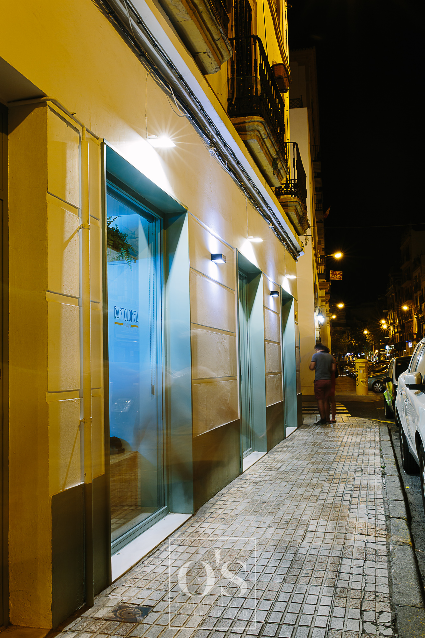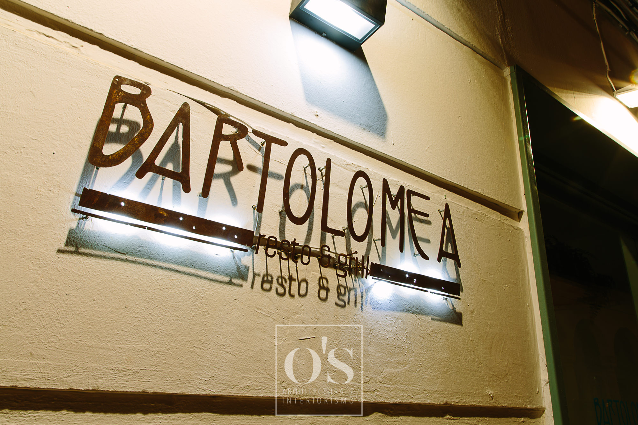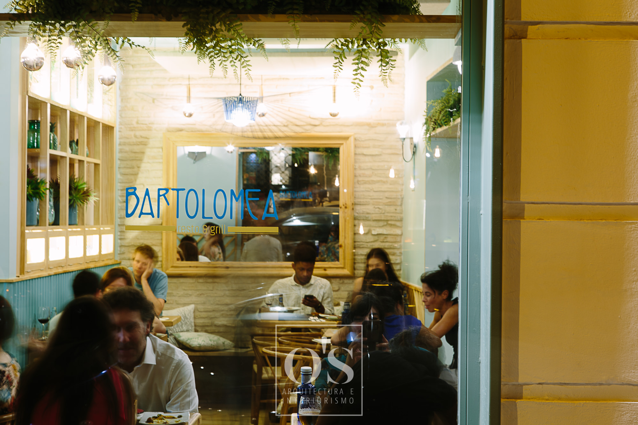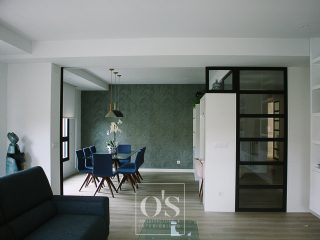Renovation and interior design for the Bartolomea I Resto&Grill restaurant
In search of new trends beyond gastronomy, “Bartolomea”, the little sister of “La Brunilda”, was born in the Seville neighbourhood of El Arenal. Designed under the core principles of enhancing the light of the premises and a large part of the existing finishes, the design offers a fresh, current and unique image. Shades of green coexist with pinks and grays, to provide an innovative take on the tropical style that we have come to commonly know today.
The furniture was customized and designed to divide dining and kitchen areas and acted as the main protagonist. Full and empty, shadows and light, mixed with decoration, vegetation and various finishes to offer a surprising result. An explosive mixture of luminaires, of different materials and shapes, play with the natural light that enters through the large windows of the restaurant, which have been converted into new usable areas as meeting points for friends to enjoy while sharing a delicious tapas.
The design also reaches the secondary areas of the restaurant, highlighting the lobby and the bathrooms, where the concept continues to be present in even the smallest detail.



